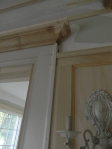It may look like all the work has been taking place outside, but the truth is, the army of white vans have made some drastic changes inside the house. The drywall finally started , once the inspector cleared all the rough ins and structural work. It took only a couple days to hang over 12,000 square feet of sheet rock. Then another week to finish it all with tape and mud. Those guys were followed up by the crew who finished it to smooth perfection.
Before the drywall started, the tile folks had snuck in to apply large pin striped tile to all the walls of the hall bath. It looks really smart with the old basketweave floor tile.
Since I talked the plumber into using the original plumbing, I cut out a larger access in the closet behind the tub just in case the old plumbing fails in future years. Today I will be cleaning up the floor tile. I have been researching the best way to get sixty years of build up clean. It is going to look great. A mix of vintage and modern. Shamrock Cabinets rushed Charlie’s sink base in hopes that the plumber could hook up this bathroom this week. I had it specially built for a Kohler sink which rests perfectly on top of this tall tower. Kinda cool I think.
Upstairs the bedrooms are taking shape and besides a bit of trim and refinishing of floors, they will be ready to soon. The Master Bathroom has received the concrete board on the floors and walls where there will be tile and Ivo Kask an Angie Lane will soon be laying the beautiful marble hexagons on the floor and subway tile on the walls.
Carpenters have been busy top nailing the flooring on the first floor which matches the original floor perfectly. The rift and quarter sawn oak is subtle in grain and looks amazing! I was impressed with their ability to figure out a way to transition from space to space and level the floor so there is not a single threshold throughout. This feature will make all the difference when the floors are finished, as one room flows into another and the new melds with the old.
Now that the floor is finished up, the cased openings and baseboards are being installed. The first floor is beginning to look much more complete. I have even managed to get some “fun stuff” installed, like the full length mirror which dates back to 1948. I placed it dead center on the wall of the first floor powder room instead of a mirror over the vanity. It will serve as a place to “check yourself out” before going out the back door, or after a trip to the loo.
The landscape guys came back and secured the rock path with dirt, added a load of topsoil to the back yard, made some minor adjustments to the other stone work and seeded. If we get some warm sunny days in the next week, we may be seeing green in the back soon.
Yesterday, the electrical team installed many of the light fixtures around the house. It is a finishing touch that I have put a great deal of thought into, so it was nice to see many of the selections in place. The lights should come on (along with some much needed heat) later this week.
I am getting such a kick out of the attached garage. Clearly, it doesn’t take much to make this girl happy, but the fact that I hung the only item remaining from the old garage (this pink corner shelf) and started organizing the slew of tools and supplies which were scattered all over the house, brought me such joy. Here is a sneak peak.








This is absolutely amazing Jenni!!! Thanks for the new post!